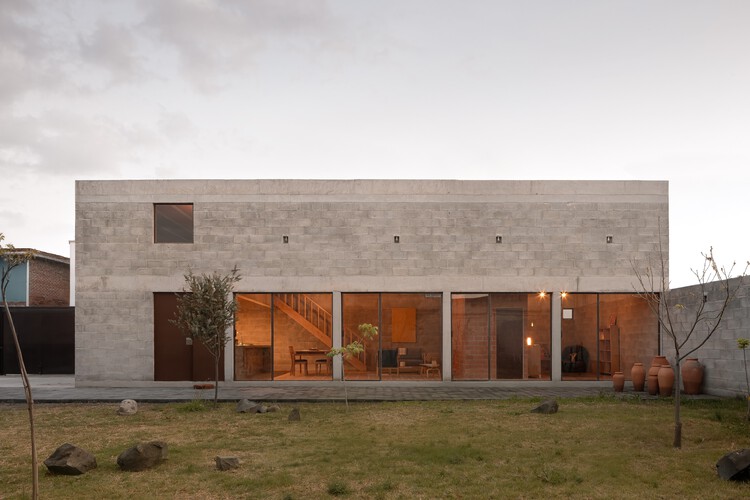
-
Architects: Escobedo Soliz Studio
- Area: 100 m²
- Year: 2025
-
Photographs:Ariadna Polo
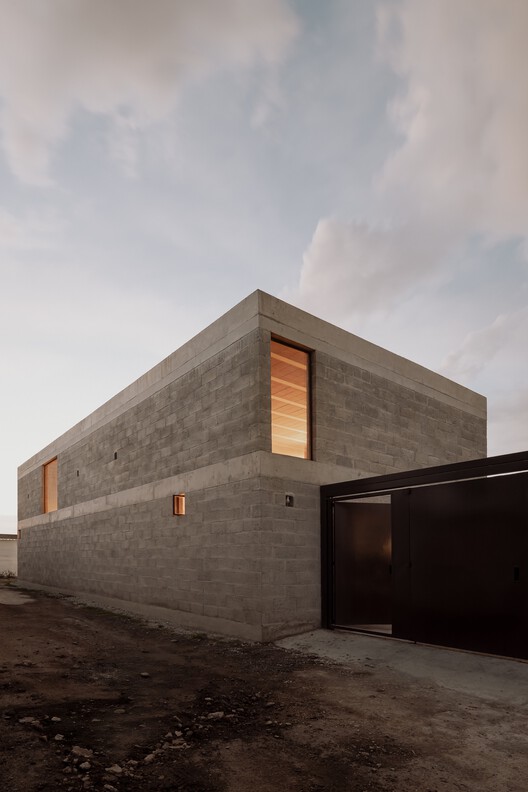
Text description provided by the architects. This house is located in a semi-rural area on the outskirts of Toluca. The clients, a newlywed couple, were looking for an affordable home that could be built in stages, adapting to the growth of their family. The first stage of the house consists of a high-ceilinged pavilion shaped like a rectangular prism, built with concrete and cement blocks.
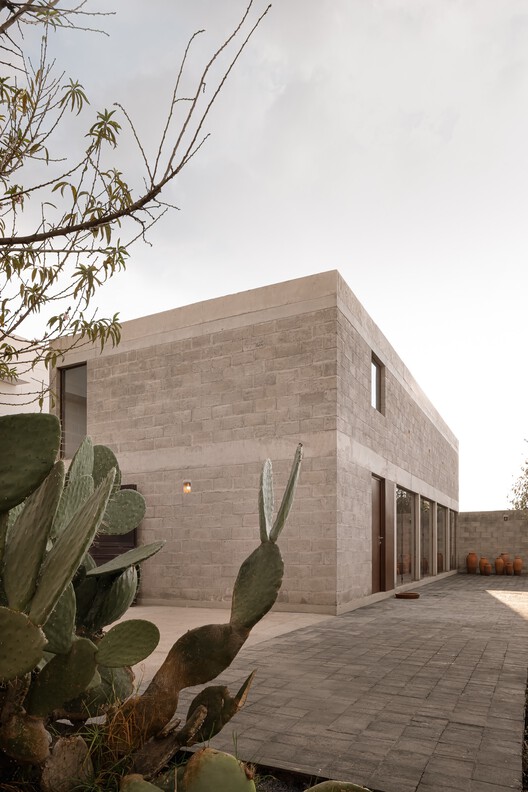

This volume aligns with the street front and opens onto the spacious backyard garden. Inside this space, there is another rectangular prism made of ribbed industrial brick, which houses the service areas (bathroom, water storage, and fireplace).


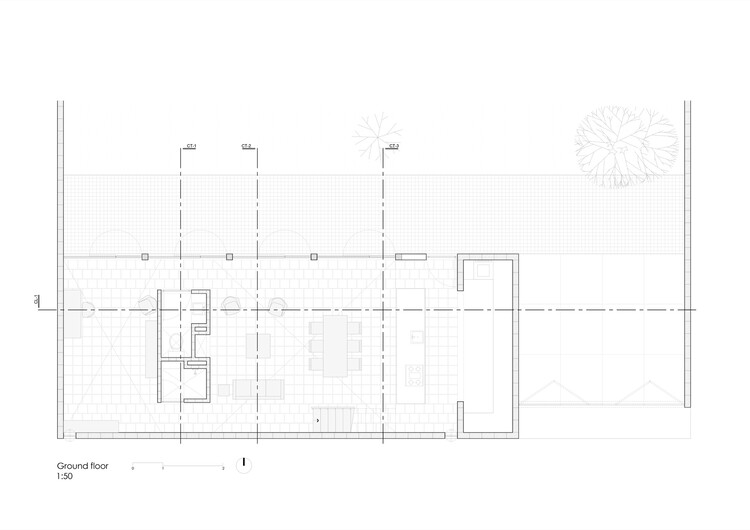
The rest of the space is an open floor plan that accommodates the home's public areas: study, living room, dining room, and kitchen. Above the kitchen, a wooden loft contains the bedroom. The roof slab is constructed using a system of prestressed beams and industrial ceramic coffers, while the ground floor features industrial ceramic tiles.


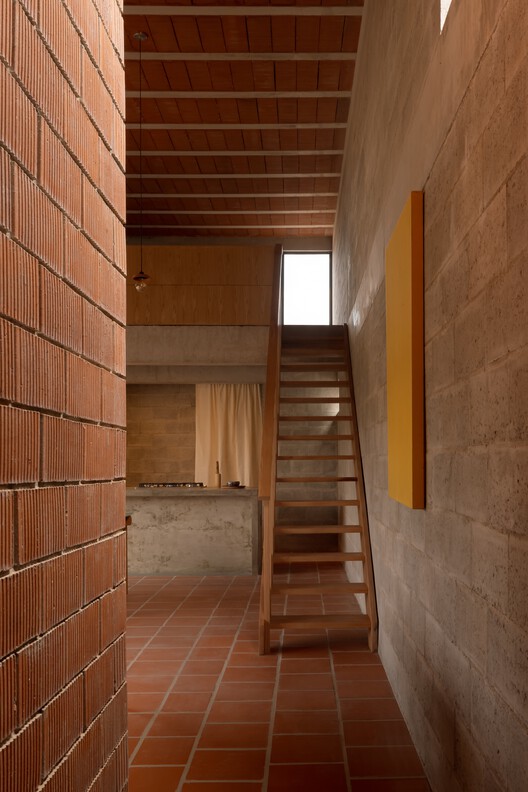
With this house, we explore the haptic and chromatic possibilities of industrialized brick on different surfaces and interior elements, contrasting them with a neutral concrete envelope. The warm light reflecting off the ceramic tints the interior block walls with sepia tones that change throughout the day, creating a cozy atmosphere.


The house presents discreetly from the outside, barely revealing what happens inside. The gray block and concrete envelope blend in with the surrounding houses and party walls, built with the same exposed materials.




























